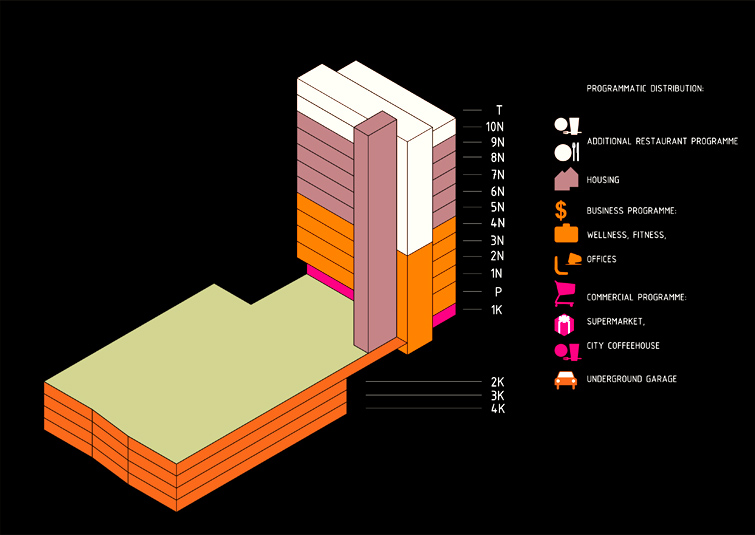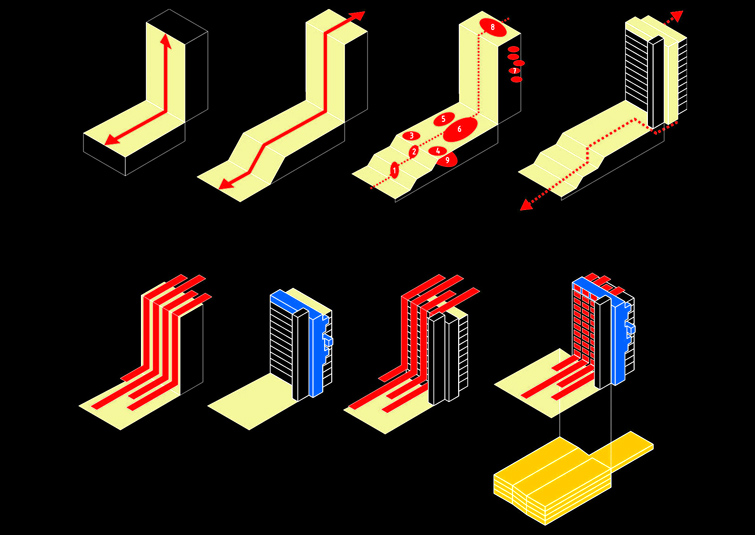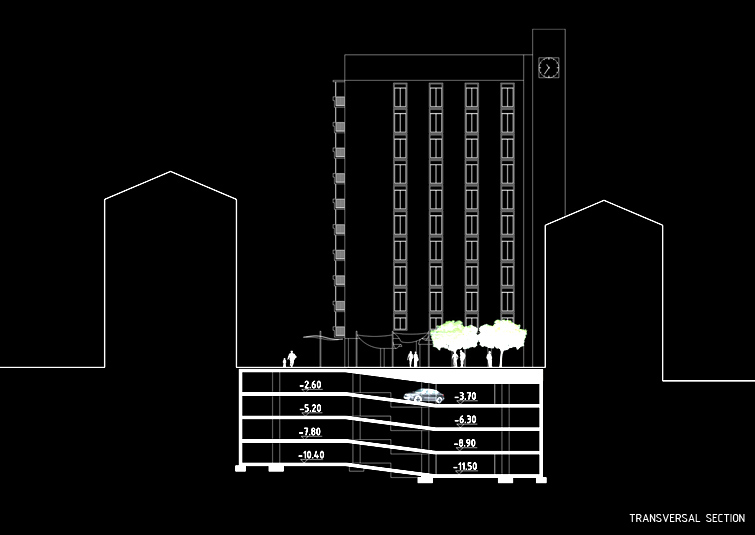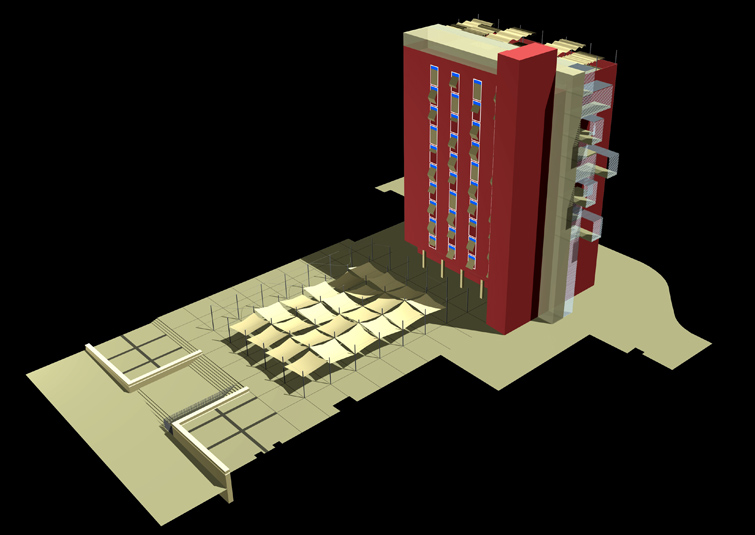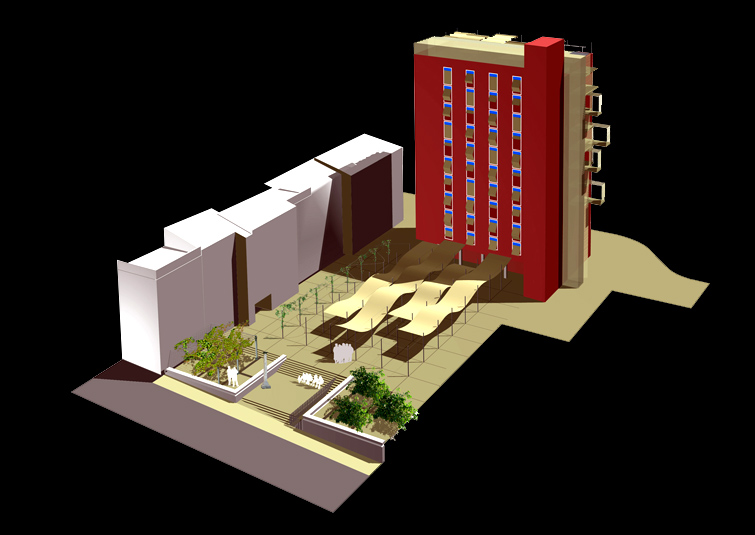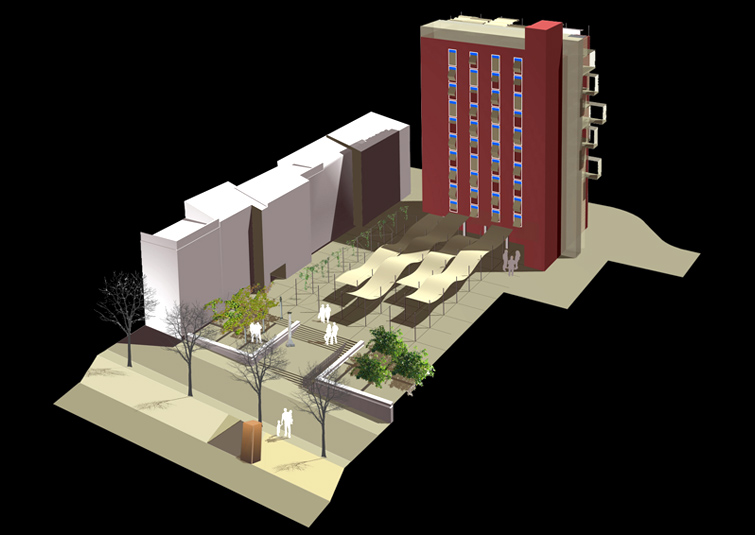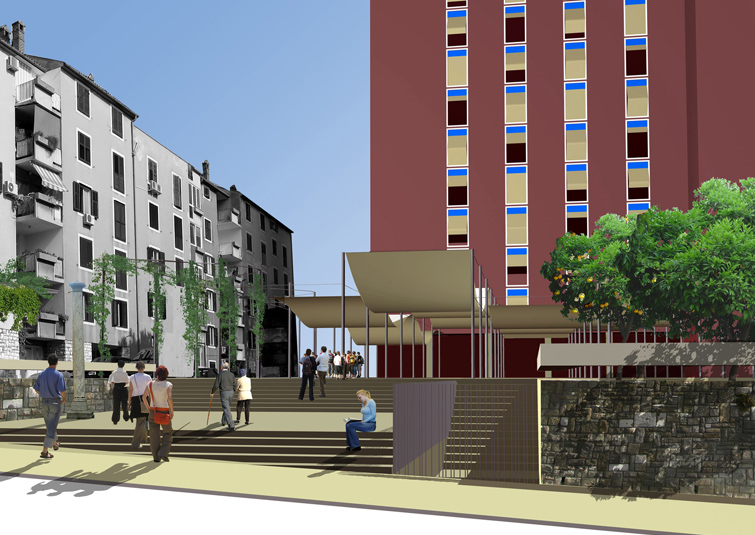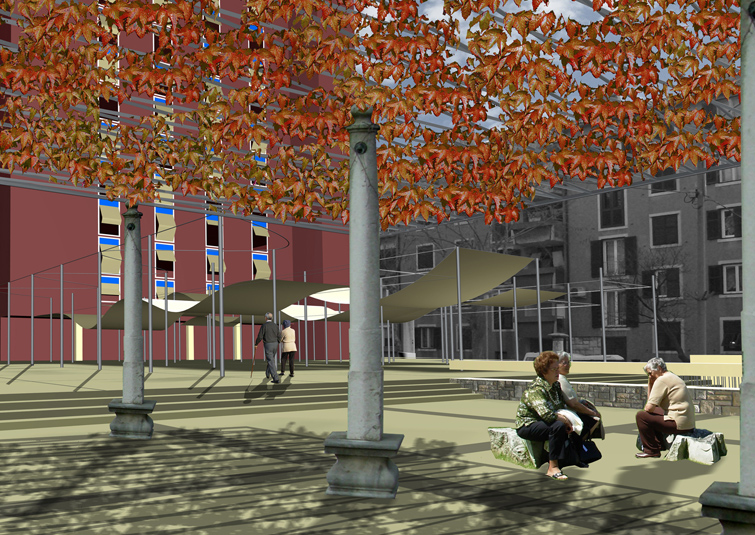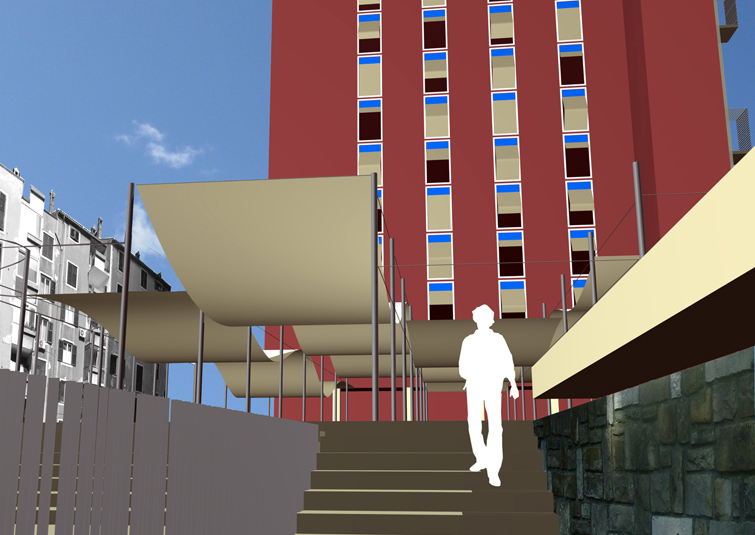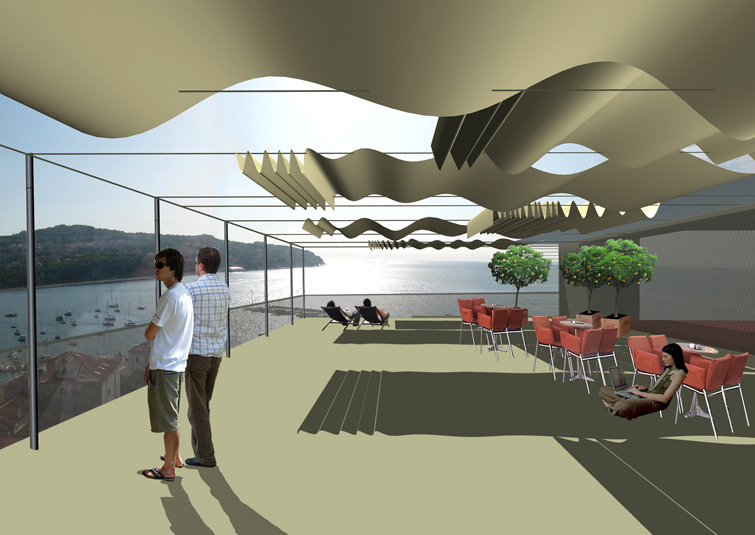

| PROJECT: | NAZOR SQUARE |
| SOURCE: | COMPETITION PROJECT - 1st PRIZE |
| CLIENT: | CITY OF KOPER |
| SITE: | KOPER, SLOVENIA |
| PROGRAM: | RECONSTRUCTION OF AN BUILDING, GARAGE, PUBLIC SQUARE, HOUSING, SHOPPING, HOTEL, RESTAURANT, OFFICES |
| AUTHORS: | BREDA BIZJAK, ANŽE ZADEL, ANNA KRAVCOVA |
| COWORKERS: | MARJETA ZUPANČIČ - CONSULTATIONS IN LIGHTING |
| DATE: | 2006 |
The project suggests multifunctional interconnection of the town square, multistorey building and underground garage in a hybrid space adjusted to different groups of interests.
PROGRAMME FRAME OF RENOVATION:
A. THE SQUARE
The square space is conceived as a platform prepared for cultural, leisure and entertainment events, fairs, exhibitions (wine and oil fair, antiquity fairs etc.), the space for meetings and afternoon rest which would contribute to a dynamic time space organization. The square space is a connector of underground floors below the square and dominating building above the square.
B. THE THOMOS BUILDING
The building is an architectural work of Edo Mihevc, a Slovenian architect who marked the architectural and urbanistic development of the city of Koper. Former workers of ex Thomos factory in Koper have been living in this building for over thirty years. That is way it is called the Thomos building. Now, the municipality wants the building to be programmatically and formally restructured.
We, on the other hand, appreciate the existing building as a quality architectural heritage which should find it's role in a wider city scenario. Physical conditions as it's height and a location in the city centre make strong potential to use the highest floor as the only belvedere point in the city of Koper.
Representatives of institutions dealing with cultural heritage in the city of Piran suggested that two floors should be removed from the building. The suggested solution is not legitimate for few reasons:
There are little urbanized plots of ground in the city center. And even if they are at hand, they are very expensive. If we compare the budget needed to demolish two storeys from the bulding with the loss of the potential income of lost storeys, we can easily ascertain that this income could cover first investment expences of primary renovational work for the building.
The city should use all positive potentials of the building inside existing height and dimensions and invest in its active renovation in the means of adjusting the existing structure to the new programatic conditions. In the first phase it could be the investment for the garage and the square and for the second phase it could be the investment for the building which then could be included into the city life.
Hybrid programme of the multistorey building includes commercial, business and housing programs and the integrative element of the Nazor square and its wider urban scenario. Commercial program with coffehouse is situated in the ground floor, business programme (offices, wellness, clubs) from 1. – 4. floor and on higher floors, from 4. – 9., housing programme. On 10. floor a new restaurant on the green terrace is situated accessible with new panoramic elevators.
C. UNDERGROUND GARAGE
The garage is organized in four underground floors accessible from the square. The programme is enriched with the permanent exhibition of archeological excavations on the site.
URBANISTIC AND ARCHITECTURAL CONCEPT OF THE NAZOR SQUARE
As a part of a housing quarter, the square is also the project of the same author. Throughout this project it can be seen the author's decision to maintain the mediterranean spirit within the spatial organization of the volumes that can be found in intense height gradations of different building volumes around the square. It presents a clearly defined space and a quality heritage that we tend to preserve in the renewal concept The leading idea for the new space is to copy the social image of the building onto the square, to prepare the square space for different urban scenarios. Regarding the mediterranian context of the housing quarter project suggests domestic character of the area that could be gained by minimal financial input.
The multifunctional idea of the square is designed as an empty platform equpped only with slender columns which serve as a supporting structure for montage fabric roof and as installation tubes to provide the illumination and heating of the square. Columns (4 m) are distributed throughout the square which is paved and divided with stone planes 4x4 m2.
On this platform we creat 9 different ambiences:
1. THE SHADOW PAVILION
The most emphasised element of the square is a waved fabric roof made of different fabric parts which can be set in various patterns and on different height positions on columns. The whole surface acts as an active and changeble matrix which enables pleasent ambience of public space.
2. THE RAIN PERGOLA
Rain pergola is a water ambience on the eastern edge of the square. It is conceived as a path which indicates the passage from the city to the sea. Refreshing effect characteristic for mediterranian ambiences is created with water dripping slowly through perforated plastic tubes suspended from the columns.
3. THREE ORANGE TREES
Micro-ambience on north-western edge of the square near the wide access stairs is created as an ambience under treetops of three orange trees. Displayed historical elements, such as fountain, stone vase and column pedestals create forma viva garden with a touch of history.
4. GREGORIAN VINE
There is an ambience under the pergola overgrown with the old vine on the north-eastern edge of the square. The pergola stands on three stone columns dating from the middleage Gregorian monastery that used to be on this site. We tend to preserve the character of existing ambience. New intervention is the substitution of wooden structure of the pergola with the metal structure.
5. ON THE STAIRS
Between two green ambiences, three orange trees and the gregorian vine, the ambience on the stairs is situated. Additional stairs have been added to the existing stairs as a new connection between the square and the underground garage.
6. SUN LODGES
The sun lodges which enable open panoramic views over the Koper's bay have been added along an additional panoramic elevator on the western facade of the Thomos building. It is a small but effective intervention that can provide totally new perception of the city and dwelling in the building for all future users and tenants.
7. BELVEDERE
On the roof (10th floor), the green terrace has been created, actually, a green square with additional restaurant programme which is open to all visitors of the building and city. Similar to the design of the square, the terrace is also covered with fabric which can be spread all along the terrace or put aside. It has a potential to become the next most attractive spot in the city because it is the highest of all. Although the lower and upper square are separated with 35 m of height difference, they're connected with concept, design, spatial and social logic.
8. DRIVE-IN MUSEUM
The project proposes that the programme of the underground garage should be compatible and connected with the square and the public programme. The display of archeological finds in underground floors has been conceived as an additional programme of the garage. Findings could be displayed along garage floors according to the time of their origin. Formally, it is conceived as a glass display on the garage edges and pedestrian entrances functioning also as a additional ambient light of the garage.
9. NEW BASTION
The car entrance to the garage is conceived as a additional piece of the Nazor square designed as a simple incision in a steep slope of the city bypass. At the entrance, the pedestrian entrance is made from corten steel construction as an belvedere point functioning as well as a projecting roof above the entrance.

