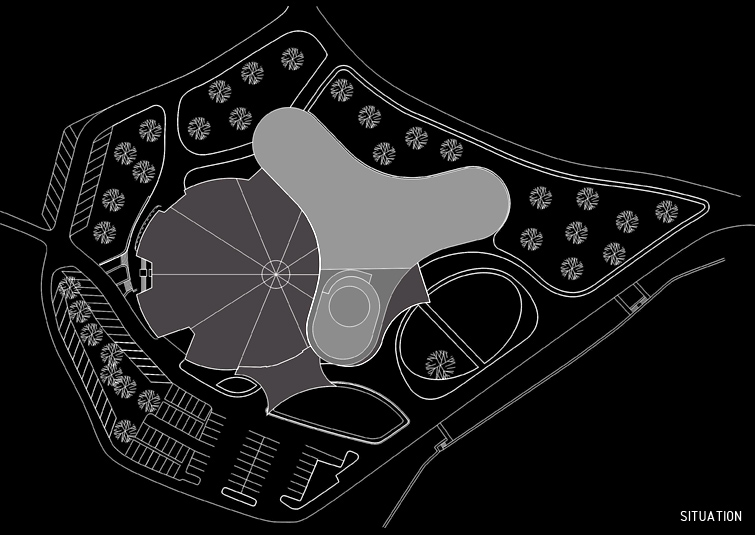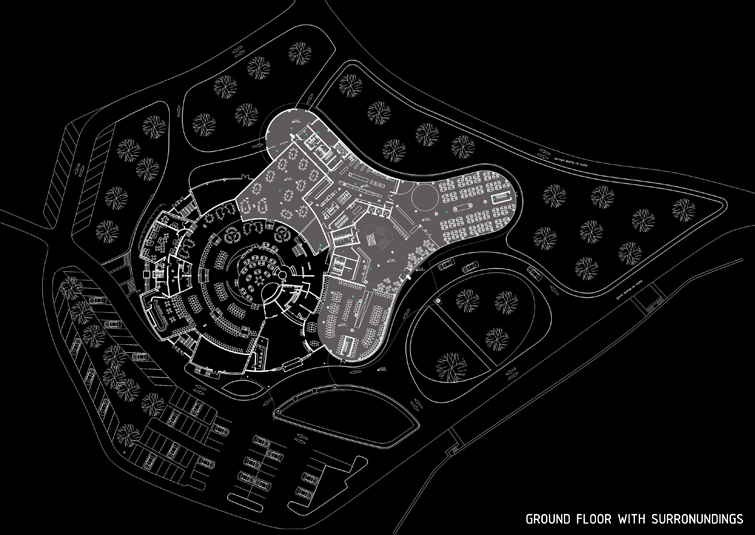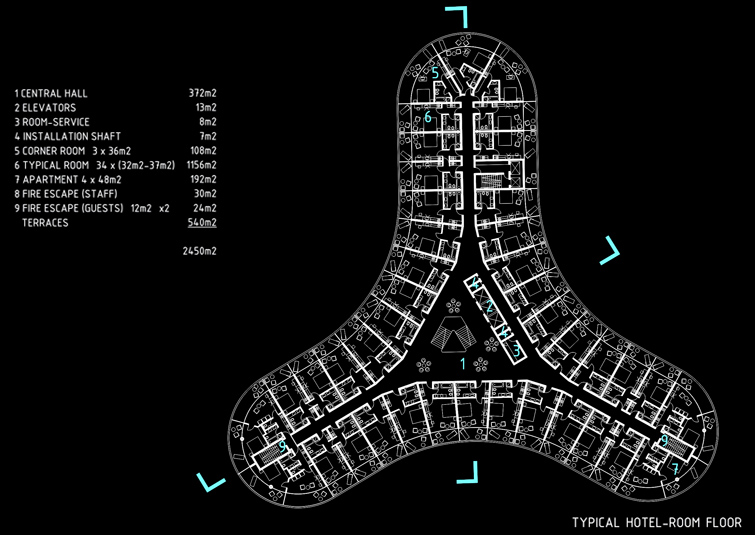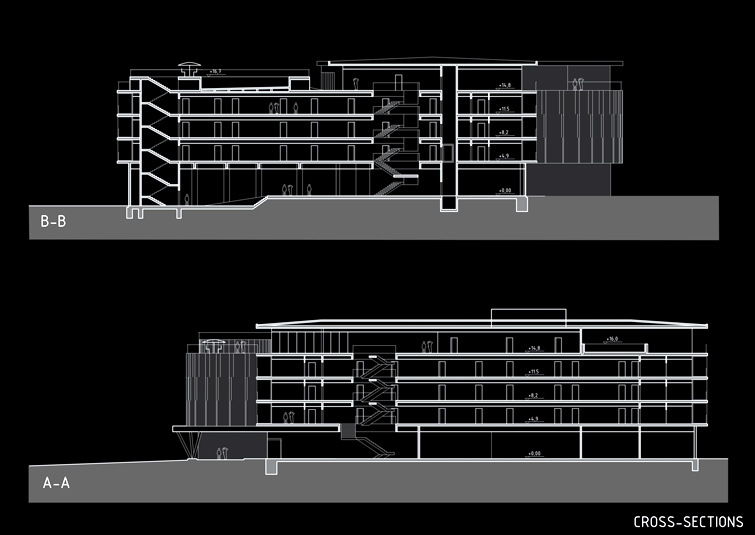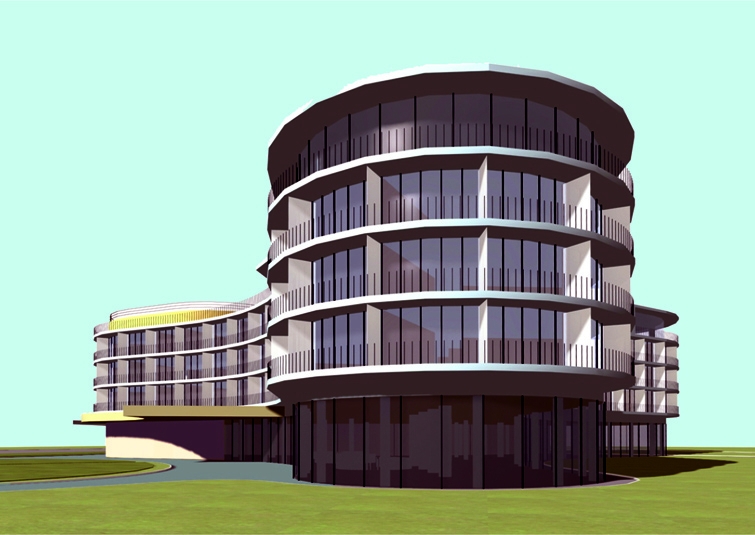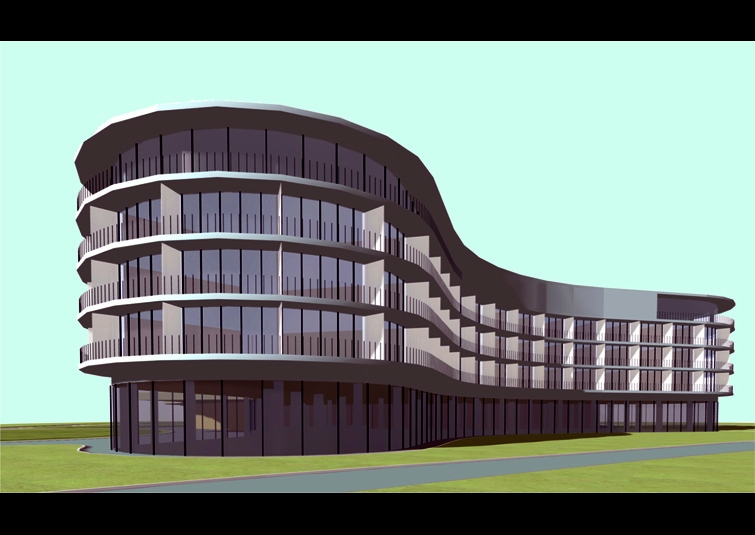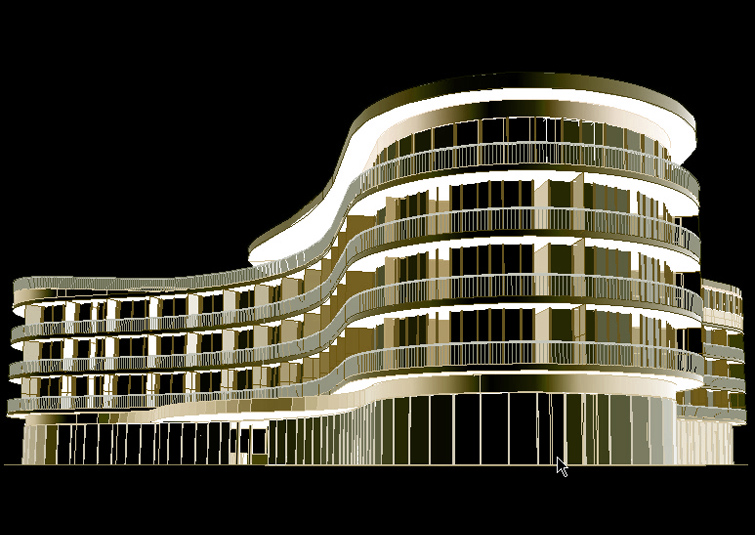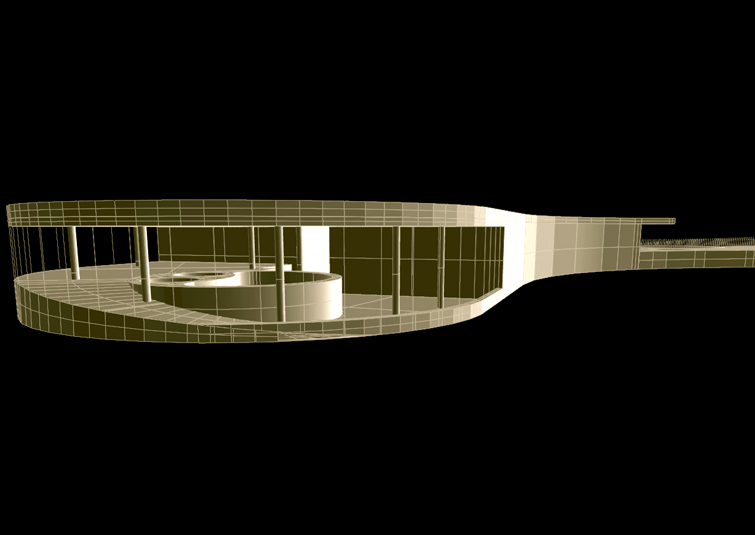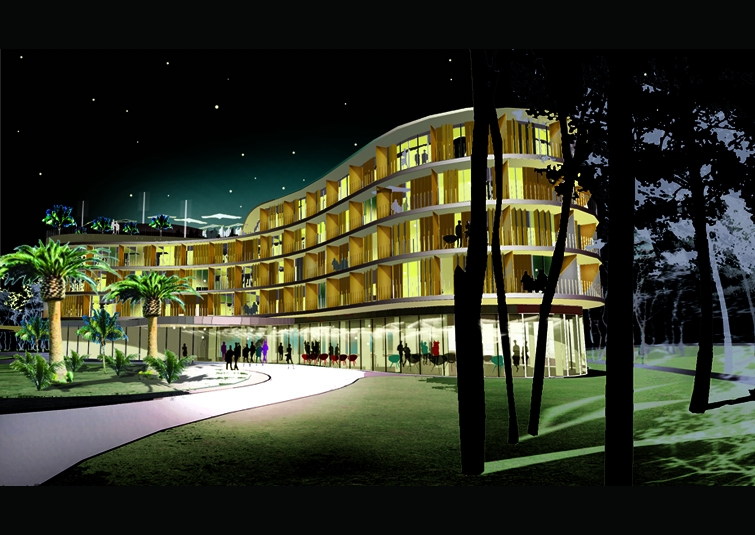

| PROJECT: | HOTEL-CASINO SOLEI |
| SOURCE: | INVITED COMPETITION - 1ST PRIZE |
| CLIENT: | PRIVATE CLIENT |
| SITE: | RT KATORO, UMAG, CROATIA |
| PROGRAM: | HOTEL, CASINO, RESTAURANT, RECREATION, WELLNESS, SPA, SPORTS |
| ARCHITECTURE: | BREDA BIZJAK, TINKA PREKOVIČ, LORENKA STROPNIK, MATEJ VINAZZA |
| STATICS: | ZVONIMIR SABLJAK |
| MECHANICS: | STUDIO MM, NOVA GORICA |
| INSTALLATIONS: | GPZ d.d. |
| DATE: | SEPTEMBER 2003 |
Hotel casino Solei is conceived as an addition to the building of the casino Solei.
The investor decided to expand the program of the casino with a hotel to enable better touristic offer through developing additional public program and accommodation of casino guests, considering the high frequence of visitors.
A unique location of the hotel casino Solei (the cape Katoro near Umag in Croatia) with beautiful sea-sights and the pinewood coast, suggests the three-sided conception of the building in order to take a maximum advantage of the natural ambience.
Organisation of the hotel rooms along the building facade enables them a heterogeneous orientation thus providing the most interesting views to all the guests.
The ground floor consists of the main hall (a reception desk, an aperitiv bar, the main staircase with elevators), a service complex ( kitchen, rooms for the employees, delivery...), a restaurant and the casino area through which there is a possiblity of entering into the existing casino building.
There are three hotel floors containing 124 rooms, 12 apartments and 5 flexible hotel units that can be interconnected.
Central area is reserved to the service complex with the main staircase and elevators. The fourth and ultimate floor consists of a restaurant a la carte, a winter pool with wellness program and an opened pool with a summer terrace and a coctail bar.
The outline of the building has adjusted to the program on some floors, what results with multiformed, free and "soft" formation of the hotel volume.




